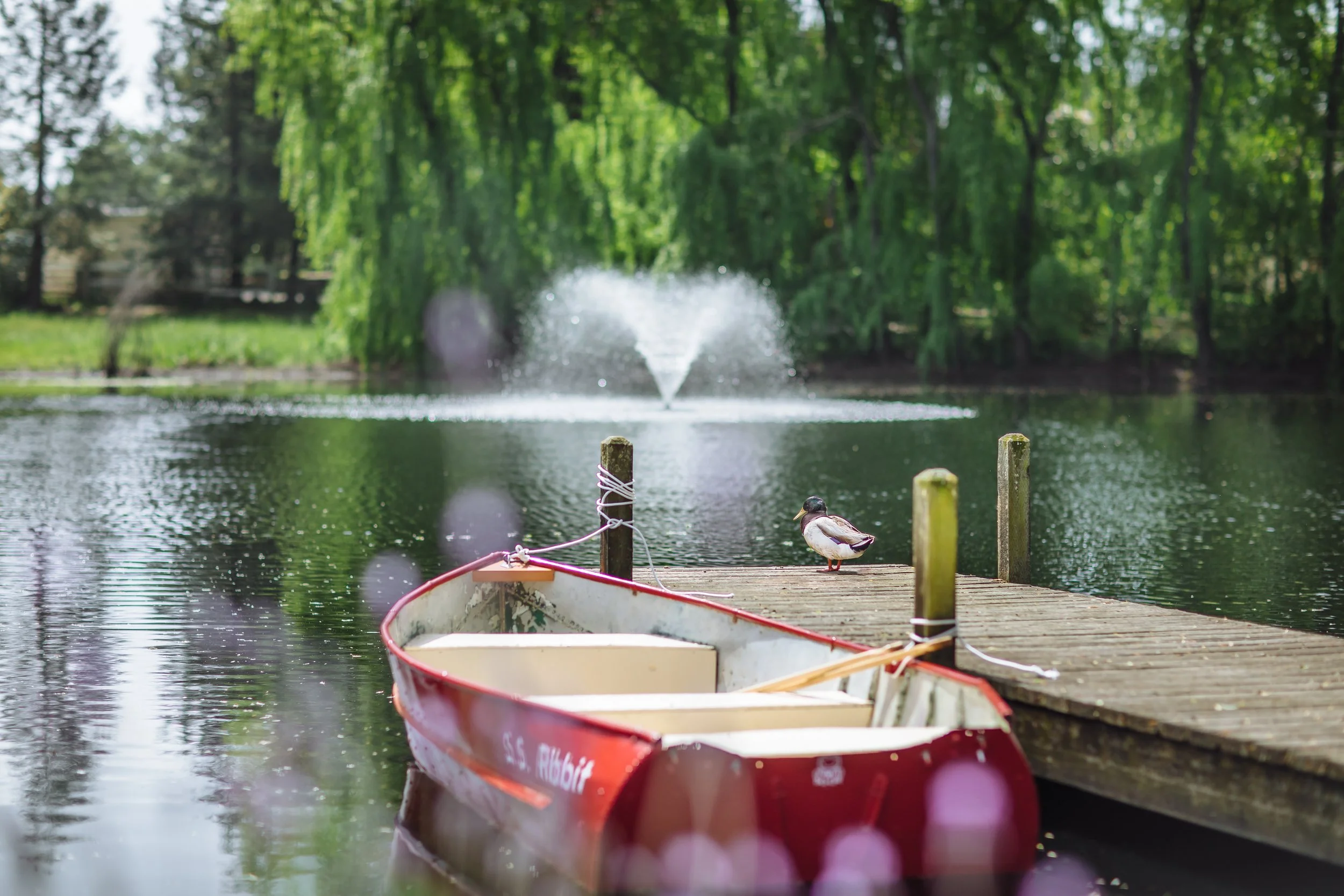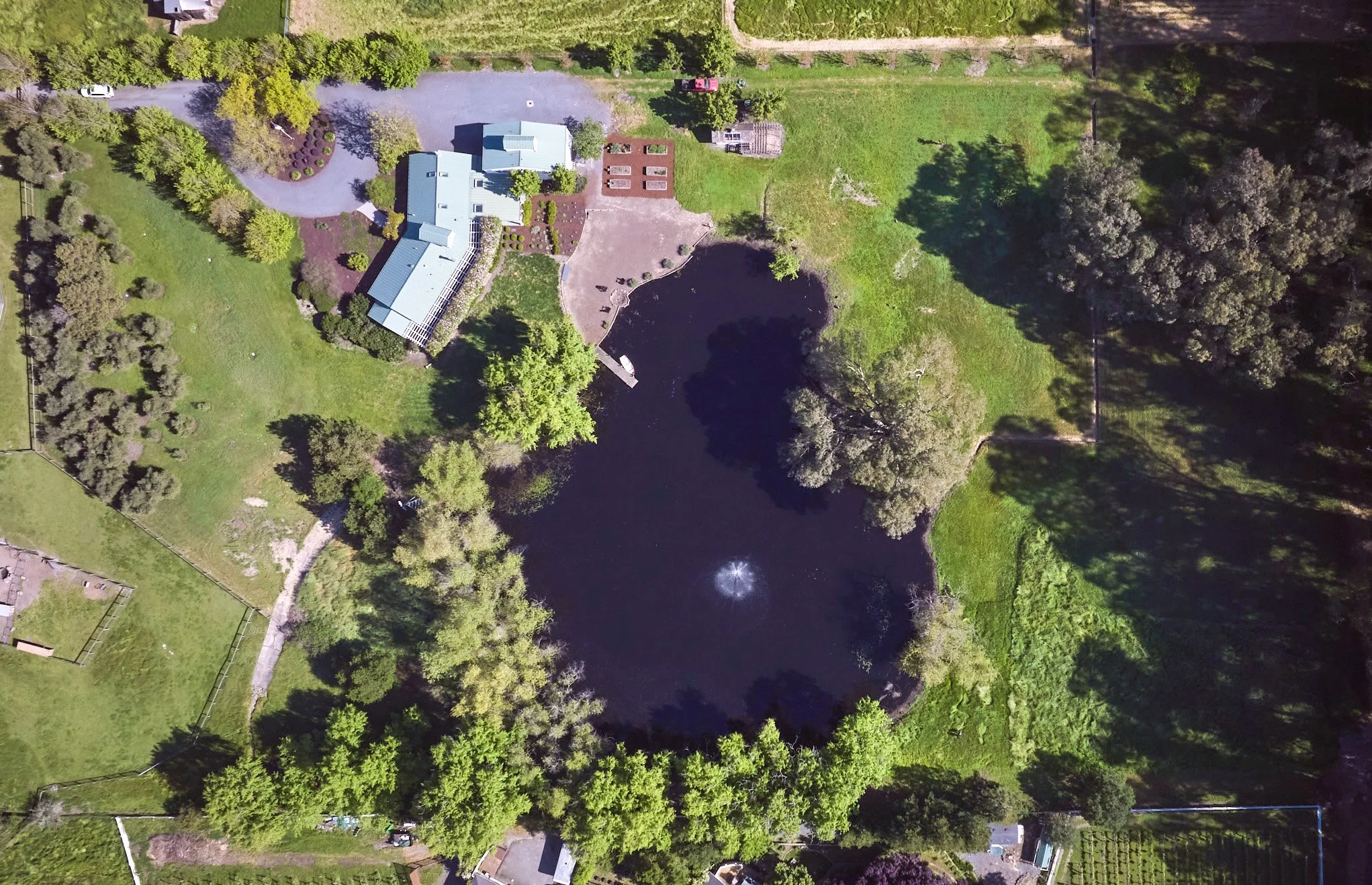
P R O P E R T Y F E A T U R E S
-
3,895± sq ft | 3 Bed + 2 Offices + 3 Bath
Kitchen / Great Room:
Viking gas oven
Thermador electric oven
Viking double-door refrigerator
Dual Bosch dishwashers
Marble island + second island with sink
Custom cabinetry throughout
Gas insert fireplace
Custom banquette drawers
Kinetico water filtration system
Dining Room:
Wood burning fireplace with gas insert
Custom Italian light fixture
Guest Bathroom:
Remodeled in 2022
Rohl fixtures
High-end tile work
Primary Suite:
Heated bathroom floors
Rohl hardware & custom tile
Dimplex dual-sided fireplace with views from bedroom and bathroom
Toto heated toilet
Backlit custom mirror
Walk-in closet with cedar floors
Additional Bedrooms:
Custom cabinetry
Hardwood floors (in all but 2 kids' rooms)
Barn Wing:
Custom playroom with cabinetry
Viking refrigerator
Custom sliding doors to private patio
Hardwood floors
Second Floor Includes:
Gym
Office with built-in cabinetry
Full bathroom
Multi-functional room
Metal roof & cedar siding
Independent heating and water heater system
-
Central vacuum system
Hot water boost in laundry room
Marvin wood windows
Hardy Board siding
Metal roof
200 amp power service
-
Brazilian hardwood deck overlooking private pond
Tile patio with fan system
Outdoor shower
Hot tub
Potting shed & chicken coop
Mature trees, open skies, abundant wildlife
-
Approximately 6.83 private, usable acres
Mound septic system
Kinetico water filtration system
Flat terrain suitable for farming, animals, or recreation
Surrounded by neighboring vineyards
Located at the southern border of Sonoma Wine Country




